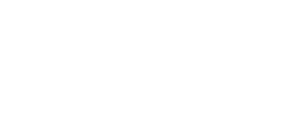$825,000
$850,000
2.9%For more information regarding the value of a property, please contact us for a free consultation.
11103 E Blue Sky Drive Scottsdale, AZ 85262
4 Beds
2 Baths
2,311 SqFt
Key Details
Sold Price $825,000
Property Type Single Family Home
Sub Type Single Family Residence
Listing Status Sold
Purchase Type For Sale
Square Footage 2,311 sqft
Price per Sqft $356
Subdivision Echo Ridge At Troon
MLS Listing ID 6878271
Sold Date 10/09/25
Style Ranch
Bedrooms 4
HOA Fees $25/ann
HOA Y/N Yes
Year Built 1994
Annual Tax Amount $2,056
Tax Year 2024
Lot Size 7,523 Sqft
Acres 0.17
Property Sub-Type Single Family Residence
Source Arizona Regional Multiple Listing Service (ARMLS)
Property Description
Seller motivated and ready to move! Welcome to this stunning Echo Ridge Home in the heart of Troon North! Renovations feature a modern kitchen, stunning bathrooms, newer floors, and light/bright paint that give every room a like-new feel. An open floorplan gives you all the space to entertain guests or you can step outside to your private oasis, relax under the covered patio and unwind in the above ground spa under Arizona sky. Oversized 3 car garage with epoxy floors & built-in storage give you plenty of storage & parking. Set in the active & scenic Troon community, you'll enjoy nearby golf, hiking trails, dining & desert views steps from your door. Every part of this home shines w/ modern updates, from the stylish kitchen to the resort backyard making it a perfect blend of comfort, convenience, & Arizona living at its best!
Location
State AZ
County Maricopa
Community Echo Ridge At Troon
Area Maricopa
Direction South on Alma School East (L) on Greythorn (Echo Ridge entrance) North (L) on 110th Place (R) on Blue Sky to home.
Rooms
Other Rooms Family Room
Den/Bedroom Plus 4
Separate Den/Office N
Interior
Interior Features High Speed Internet, Double Vanity, Eat-in Kitchen, Breakfast Bar, No Interior Steps, Vaulted Ceiling(s), Kitchen Island, Pantry, Full Bth Master Bdrm, Separate Shwr & Tub
Heating Electric
Cooling Central Air, Ceiling Fan(s), Programmable Thmstat
Flooring Carpet, Vinyl, Tile
Fireplaces Type Family Room
Fireplace Yes
Window Features Dual Pane
SPA Above Ground,Heated,Private
Exterior
Parking Features Garage Door Opener, Extended Length Garage, Attch'd Gar Cabinets, Over Height Garage
Garage Spaces 3.0
Garage Description 3.0
Fence Block
Pool None
Community Features Golf, Pickleball, Tennis Court(s), Playground, Biking/Walking Path
Utilities Available APS
Roof Type Tile,Rolled/Hot Mop
Porch Covered Patio(s)
Total Parking Spaces 3
Private Pool No
Building
Lot Description Sprinklers In Rear, Sprinklers In Front, Gravel/Stone Front, Gravel/Stone Back, Auto Timer H2O Front, Auto Timer H2O Back
Story 1
Builder Name Ryland Homes
Sewer Public Sewer
Water City Water
Architectural Style Ranch
New Construction No
Schools
Elementary Schools Desert Sun Academy
Middle Schools Sonoran Trails Middle School
High Schools Cactus Shadows High School
School District Cave Creek Unified District
Others
HOA Name Troon North
HOA Fee Include Maintenance Grounds
Senior Community No
Tax ID 216-81-031
Ownership Fee Simple
Acceptable Financing Cash, Conventional, VA Loan
Horse Property N
Disclosures Agency Discl Req, Seller Discl Avail
Possession By Agreement
Listing Terms Cash, Conventional, VA Loan
Financing Conventional
Read Less
Want to know what your home might be worth? Contact us for a FREE valuation!

Our team is ready to help you sell your home for the highest possible price ASAP

Copyright 2025 Arizona Regional Multiple Listing Service, Inc. All rights reserved.
Bought with West USA Realty







