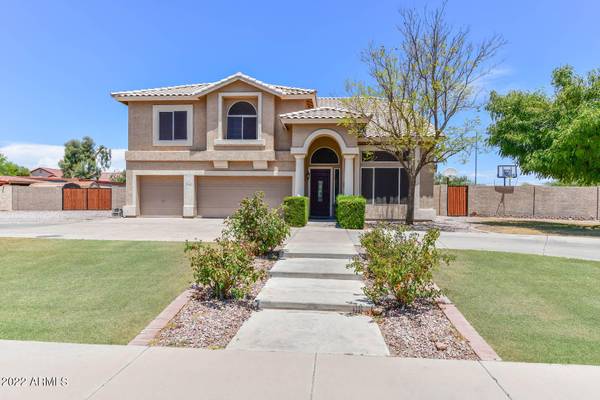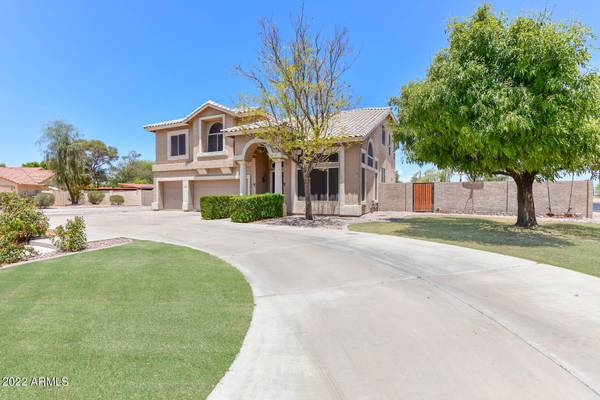$850,000
$850,000
For more information regarding the value of a property, please contact us for a free consultation.
3160 E NANCE Circle Mesa, AZ 85213
5 Beds
2.5 Baths
3,705 SqFt
Key Details
Sold Price $850,000
Property Type Single Family Home
Sub Type Single Family Residence
Listing Status Sold
Purchase Type For Sale
Square Footage 3,705 sqft
Price per Sqft $229
Subdivision Rancho De Arboleda Unit Three
MLS Listing ID 6404078
Sold Date 09/13/22
Bedrooms 5
HOA Y/N No
Year Built 1996
Annual Tax Amount $3,384
Tax Year 2021
Lot Size 0.441 Acres
Acres 0.44
Property Sub-Type Single Family Residence
Source Arizona Regional Multiple Listing Service (ARMLS)
Property Description
Amazing semi-custom home on a huge corner lot (almost half acre), cul-de-sac lot with pool and hot tub! 5 bedrooms (one downstairs), 2.5 baths, with a large media room. Formal living & dining rooms & huge family room with gas fireplace. Kitchen has granite countertops, farmhouse sink, island & tile backsplash. The backyard is designed for entertaining with built-in stone BBQ, diving pool with water feature & attached heated spa, sport court, & plenty of grass to play. 3 car garage, 2 RV gates, & circular drive on almost 1/2 acre lot. Lots of custom features including bay windows, chandeliers, plantation shutters.
Location
State AZ
County Maricopa
Community Rancho De Arboleda Unit Three
Rooms
Other Rooms Great Room, Media Room, Family Room
Master Bedroom Upstairs
Den/Bedroom Plus 5
Separate Den/Office N
Interior
Interior Features High Speed Internet, Granite Counters, Double Vanity, Upstairs, Eat-in Kitchen, Central Vacuum, Vaulted Ceiling(s), Kitchen Island, Full Bth Master Bdrm, Separate Shwr & Tub, Tub with Jets
Heating Electric, Natural Gas
Cooling Central Air, Ceiling Fan(s)
Flooring Carpet, Stone, Tile, Wood
Fireplaces Type 1 Fireplace, Family Room, Gas
Fireplace Yes
Appliance Gas Cooktop
SPA Heated,Private
Laundry Wshr/Dry HookUp Only
Exterior
Exterior Feature Sport Court(s), Built-in Barbecue
Parking Features RV Access/Parking, RV Gate, Circular Driveway
Garage Spaces 3.0
Garage Description 3.0
Fence Block
Pool Diving Pool
Roof Type Tile
Porch Covered Patio(s), Patio
Private Pool No
Building
Lot Description Sprinklers In Rear, Sprinklers In Front, Corner Lot, Desert Back, Desert Front, Cul-De-Sac, Grass Front, Grass Back, Auto Timer H2O Front, Auto Timer H2O Back
Story 2
Builder Name Unknown
Sewer Public Sewer
Water City Water
Structure Type Sport Court(s),Built-in Barbecue
New Construction No
Schools
Elementary Schools Ishikawa Elementary School
Middle Schools Stapley Junior High School
High Schools Mountain View - Waddell
School District Mesa Unified District
Others
HOA Fee Include No Fees
Senior Community No
Tax ID 141-15-789
Ownership Fee Simple
Acceptable Financing Cash, Conventional, VA Loan
Horse Property N
Disclosures Agency Discl Req, Seller Discl Avail
Possession Close Of Escrow
Listing Terms Cash, Conventional, VA Loan
Financing Conventional
Read Less
Want to know what your home might be worth? Contact us for a FREE valuation!

Our team is ready to help you sell your home for the highest possible price ASAP

Copyright 2025 Arizona Regional Multiple Listing Service, Inc. All rights reserved.
Bought with West USA Realty






