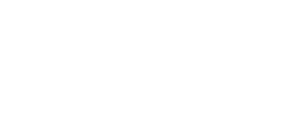
21390 W MEADOWBROOK Avenue Buckeye, AZ 85396
4 Beds
3.5 Baths
2,511 SqFt
UPDATED:
Key Details
Property Type Single Family Home
Sub Type Single Family Residence
Listing Status Active
Purchase Type For Rent
Square Footage 2,511 sqft
Subdivision Verrado Highlands District Phase 2
MLS Listing ID 6931683
Bedrooms 4
HOA Y/N Yes
Year Built 2023
Lot Size 7,001 Sqft
Acres 0.16
Property Sub-Type Single Family Residence
Source Arizona Regional Multiple Listing Service (ARMLS)
Property Description
The open floor plan and vaulted ceilings impresses with stainless steel appliances, quartz countertops, double ovens, and ample storage in the kitchen. The primary bedroom suite is a haven of luxury, featuring his and hers vanities, a separate tub and tiled shower, and a spacious walk-in closet.
Upstairs, an expansive loft and office area provide additional flexibility for various lifestyles and needs.
Location
State AZ
County Maricopa
Community Verrado Highlands District Phase 2
Area Maricopa
Direction From I-10 West: Exit Verrado Way, North on Verrado Way; Left on Highlands Park Dr; Right on Regent St; Models are located directly north.
Rooms
Other Rooms Loft
Master Bedroom Downstairs
Den/Bedroom Plus 5
Separate Den/Office N
Interior
Interior Features Double Vanity, Master Downstairs, Eat-in Kitchen, Breakfast Bar, Kitchen Island, Pantry, Full Bth Master Bdrm, Separate Shwr & Tub
Heating Natural Gas
Cooling Central Air, Ceiling Fan(s), ENERGY STAR Qualified Equipment, Programmable Thmstat
Flooring Carpet, Vinyl, Tile
Furnishings Unfurnished
Appliance Gas Cooktop
SPA None
Laundry 220 V Dryer Hookup, Dryer Included, Inside, Washer Included
Exterior
Parking Features Direct Access, Garage Door Opener, Electric Vehicle Charging Station(s)
Garage Spaces 3.0
Garage Description 3.0
Fence Block, Wrought Iron
Community Features Golf, Pickleball, Gated, Community Spa Htd, Tennis Court(s), Biking/Walking Path, Clubhouse, Fitness Center
Utilities Available APS
View Mountain(s)
Roof Type Tile
Porch Covered Patio(s), Patio
Total Parking Spaces 3
Private Pool No
Building
Lot Description Gravel/Stone Front, Gravel/Stone Back, Synthetic Grass Back, Auto Timer H2O Front, Auto Timer H2O Back
Story 2
Builder Name Capital West Homes
Sewer Public Sewer, Private Sewer
Water Pvt Water Company
New Construction No
Schools
Elementary Schools Verrado Elementary School
Middle Schools Verrado Middle School
High Schools Verrado High School
School District Agua Fria Union High School District
Others
Pets Allowed No
HOA Name Verrado
Senior Community No
Tax ID 502-94-075
Horse Property N
Disclosures Agency Discl Req, Seller Discl Avail
Possession Refer to Date Availb

Copyright 2025 Arizona Regional Multiple Listing Service, Inc. All rights reserved.







